One of the mostly untouched rooms left in the house is/was our upstairs guest room. We have two bedrooms upstairs, one that has been functioning as my office/craft room and the other which we used as a guest bedroom. There were two major issues with this: 1. The guest bedroom was directly over the garage door (which is outrageously loud and our main entry/exit out of the house) and 2. The husband had no area for himself. Up until now, this second thing hadn’t been much of an issue (I mean… not for me at least 🙂 ) But my husband and I are strongly considering him going back to graduate school in the spring and to do so, he’ll need his own space to study, work, etc. So we decided to do a little switcheroo upstairs. We moved the guest bed into the office and the single bed into what will be his study.
So the room that looked like this:
Now looks like this:
Obviously we are going to do a lot more to this room, I’ve ordered a desk for his birthday present (don’t worry he already knows about it, so no secrets spoiled here) but unfortunately it is backordered until August!! We will probably paint, get a new comforter for the twin bed, and maybe paint the red dressers again? Still trying to nail down my mental picture for how I want this room to look, but it will be more male oriented and definitely a nice calm place for him to study and write.
I love this bed, it came from my grandmother’s basement and needed a little TLC to get it back up and going, but it is such a gorgeous piece of woodwork. And makes a perfect second guest bed to have (in case my grandmother and my parents come to stay or a guest has a child with them.)
We are also going to hang more of our diplomas in here and a few things that are meaningful to the husband, but I’ll keep y’all updated every step of the way!
Stay tuned tomorrow for the update on the office.

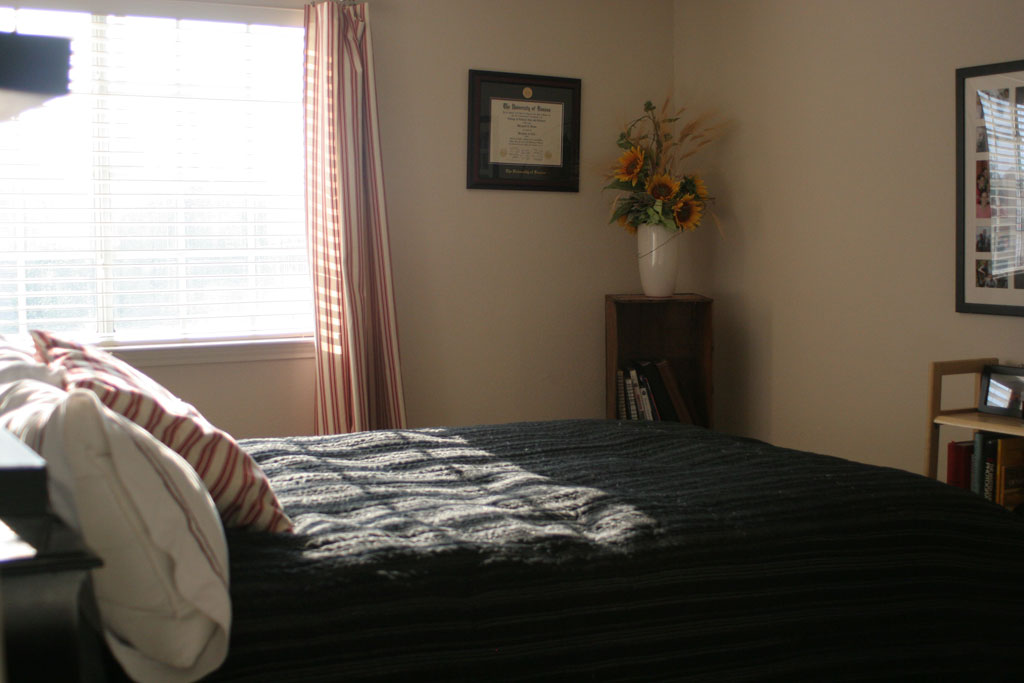

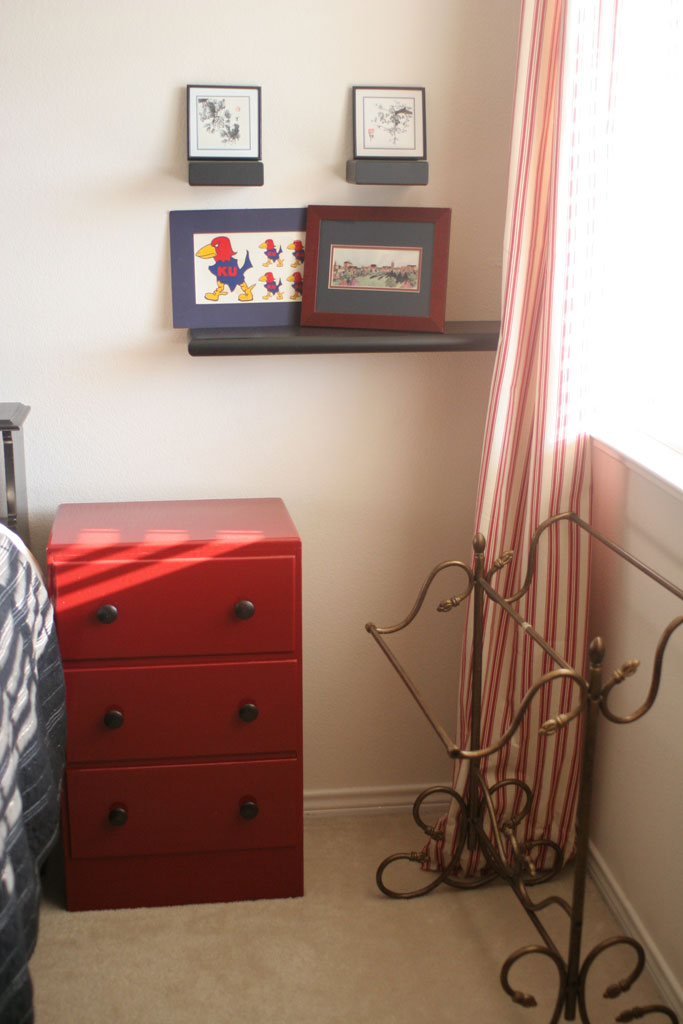
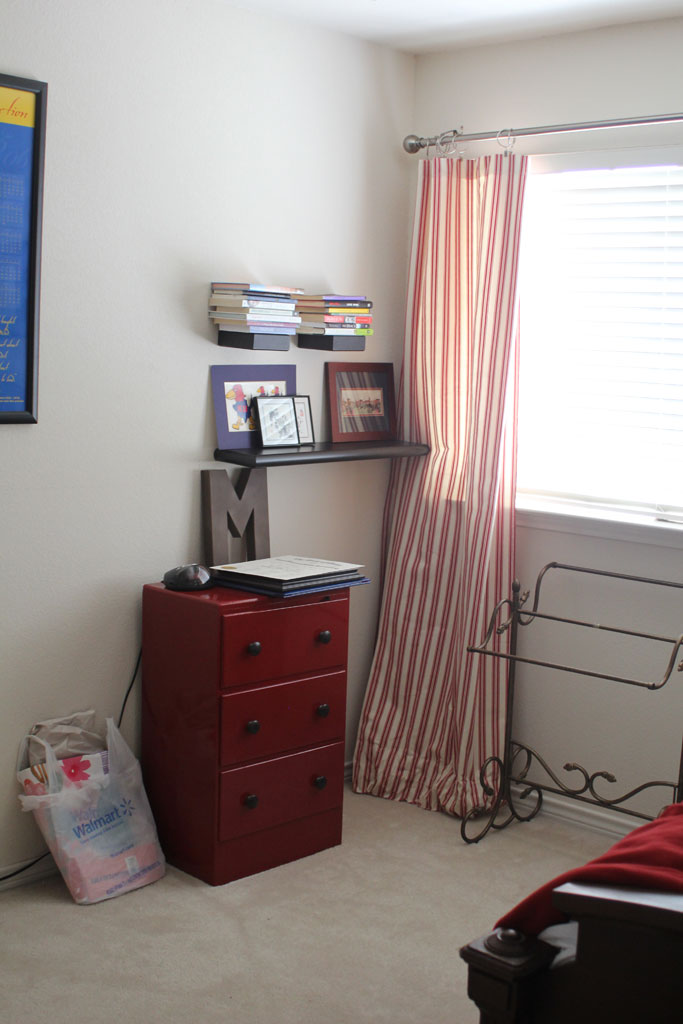
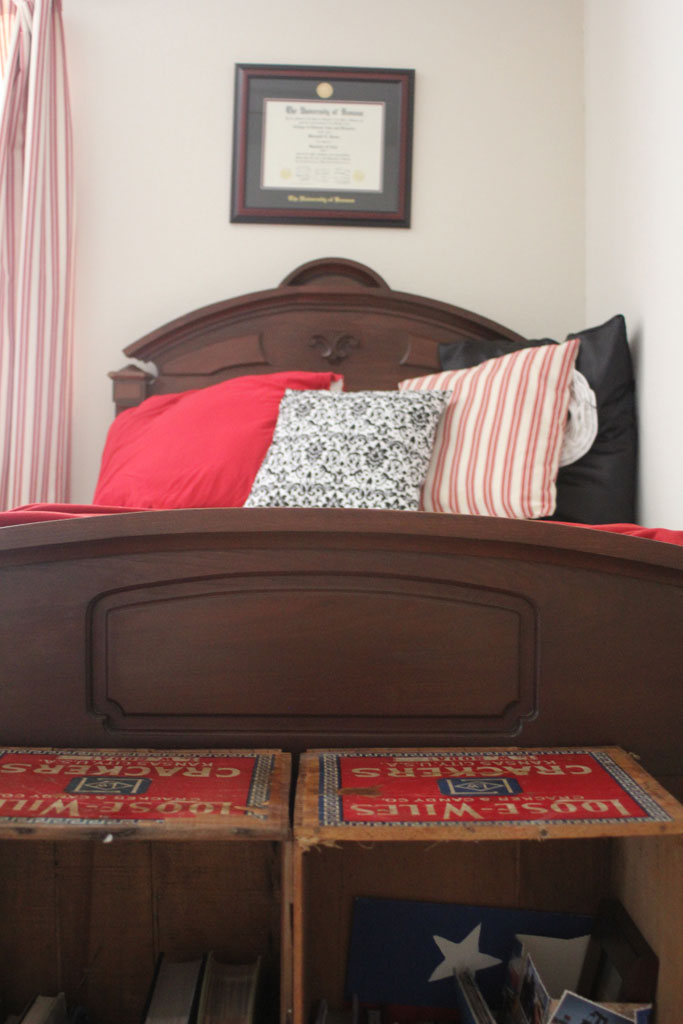
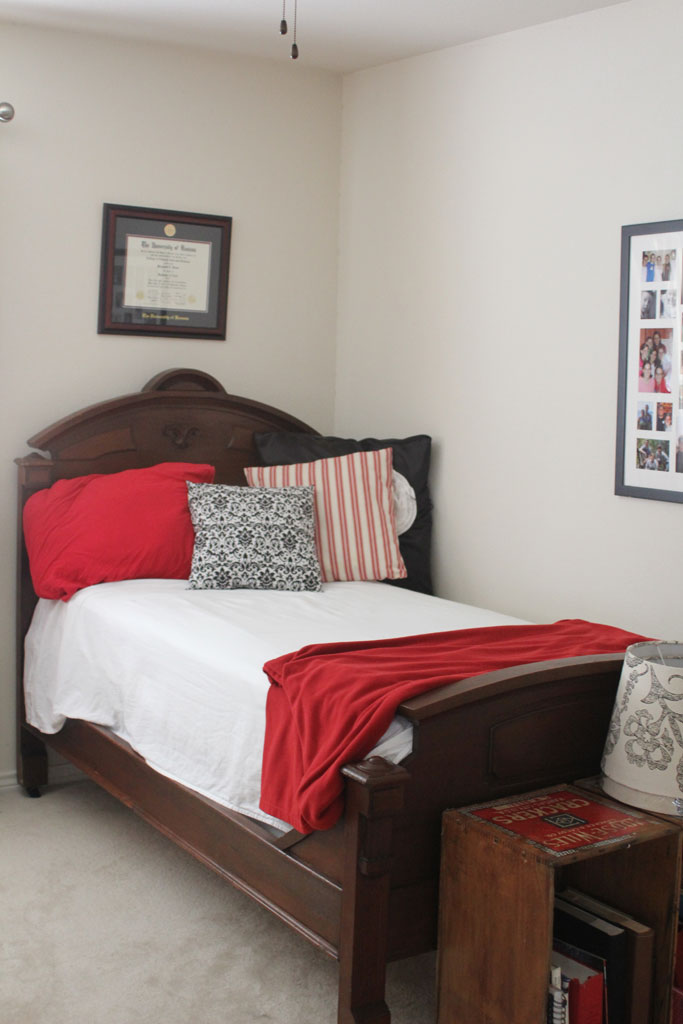

 Hi, I'm MJ! I'm a DIY kind of girl and this is where I share my projects. I'm taking you along for the ride as I learn how to do woodworking, sew, bake, and renovate!
Hi, I'm MJ! I'm a DIY kind of girl and this is where I share my projects. I'm taking you along for the ride as I learn how to do woodworking, sew, bake, and renovate! 





Speak Your Mind