My house is the topic of most of the conversations here on the blog and so I got to thinking… If I were to purchase a house again, what would I do differently? And since I like sharing everything with you guys… I’m posting about it!
I bought my house 3 years ago now, so I feel like I’ve had enough time to really settle into it and figure out what works for me and what I would prefer to have a little differently. But before we jump into that a couple of clarifications: 1. I really love our house 2. I hate moving, so that won’t be happening anytime soon.
Things I would do differently:
1. A garage with a little more ‘breathing room’. Our garage is barely big enough for two cars with no extra space on either side… like not even enough room to have our trash/recycle cans in the garage at the same time as both cars. Which means this is what it looks like MOST of the time.
Projects in progress, extraneous stuff, and tools. Want to pin that image above don’t you?? So if I had to do it again, I definitely want a garage with a bit of extra feet on the side for storage, tools, etc. Mostly so that the husband would be able to park his car in the garage once in a blue moon.
2. An open floor plan: I love to throw parties at my house, but like most parties, people congregate in the kitchen and in my kitchen there is a massive bottleneck between the kitchen and the living room through the hallway. If I were to do it again, I would love to have a kitchen that is more connected to the living space.
3. Mudroom- I love seeing posts on Pinterest like this and this and I am so envious of having a beautiful place to drop work bags, shoes, etc. We come in the garage door most of the time, and it comes in directly into the kitchen so my purse, keys, work bags etc end up on the kitchen counters. So if I were to do it again, I’d love to have a transition space to keep those things from cluttering up the kitchen counters.
Things I would definitely do again:
1. An Upstairs Laundry Room: I haven’t shown you very many pictures of this (mostly because it looks like this all the time), but my laundry room is located right off of the bonus room upstairs. I wasn’t sure how I would feel about this when I first bought the house, but I LOVE having an upstairs laundry room. I’m not the best at doing loads of laundry, folding them and putting them away immediately. Having the laundry room upstairs makes it so that I never have to worry about putting laundry away before guests come, and it feels out of the way. Plus I think whenever we have kids it will be nice that it is on the same floor as their bedrooms. Rumor has it kids generate a ton of laundry.
I might feel differently about it if it ever leaks, but knock on wood that won’t happen.
2. A Decent Sized Backyard- I love having a nice sized backyard. It is about the perfect size… it takes me about 20 minutes to mow, but is plenty of space for Lexie to run around. And since I had some landscaping done last year it is definitely more enjoyable now. And i’m doing my best at learning what flowers to plant and how to turn my black thumb into a green one (and of course taking y’all along for the ride).
3. Master on the Main Floor- One of the things I love about the layout of my house is that the Master Bedroom is on the main floor, making it so that the areas that we use the most are all close together, making the house feel small and cozy (while still having a guest room for when my parents come to stay and an office that makes working at home easier!).
And really, I love my house and wouldn’t trade it! But don’t worry, I still have a long list of things I want to do around the house, so there will be plenty of blog material coming!

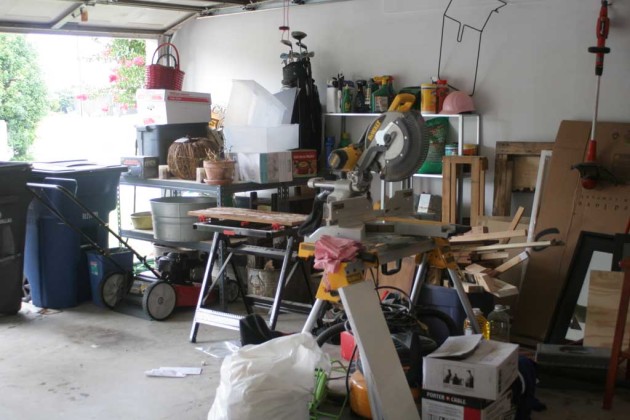

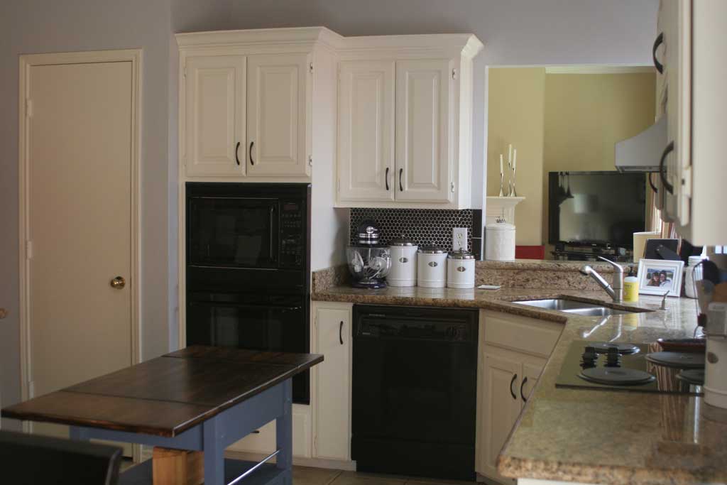
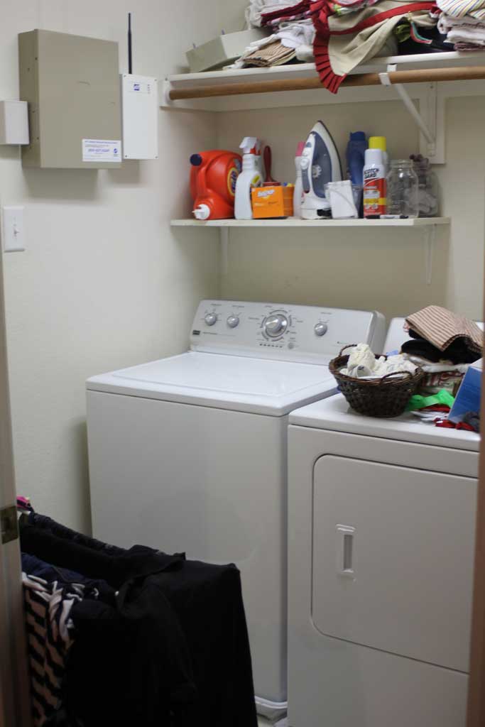
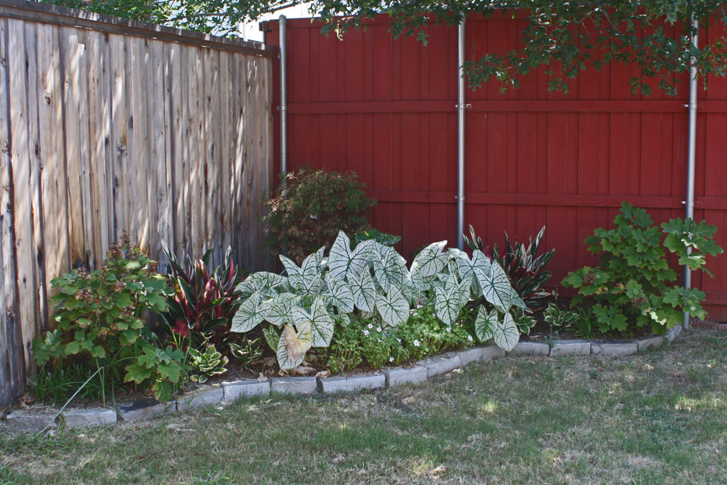
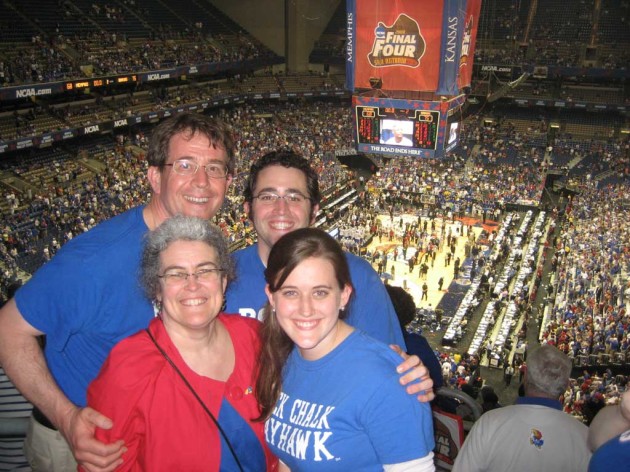

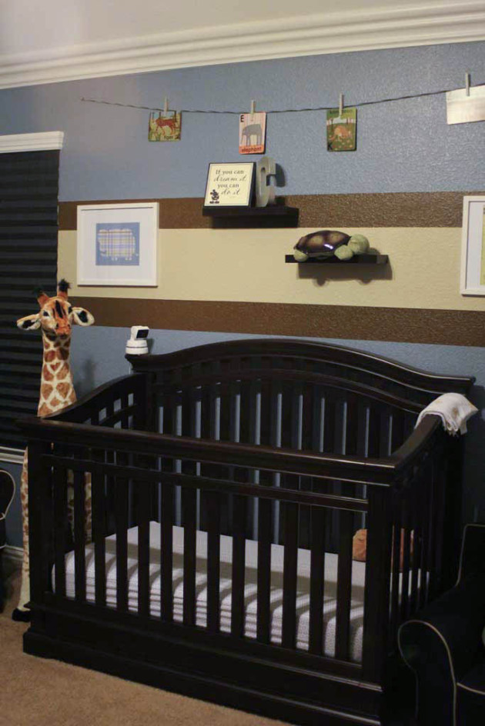
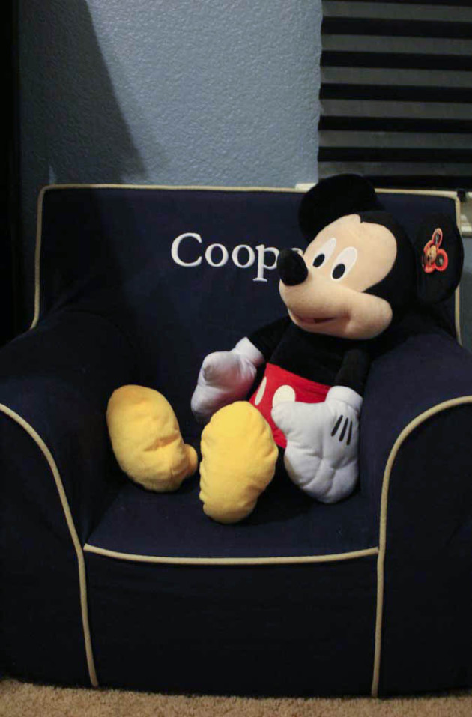
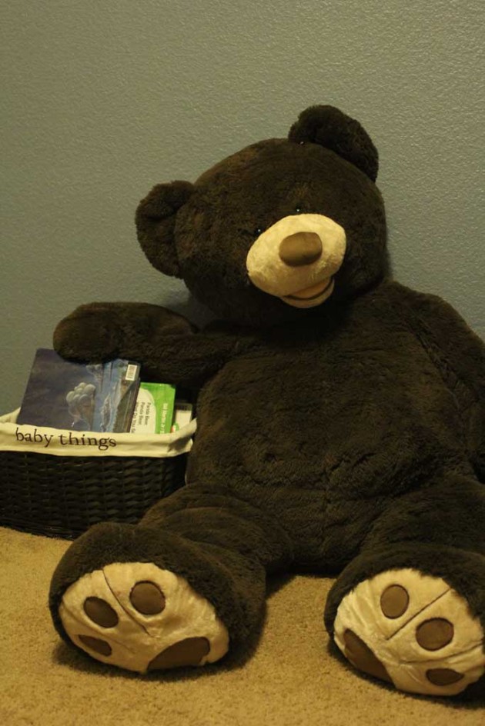
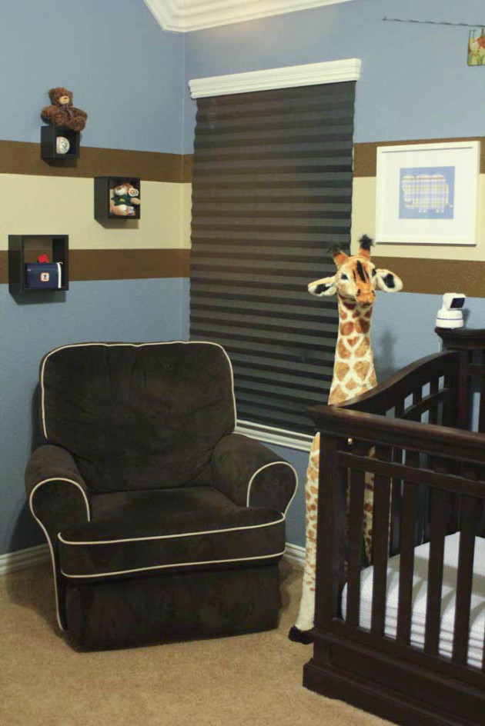
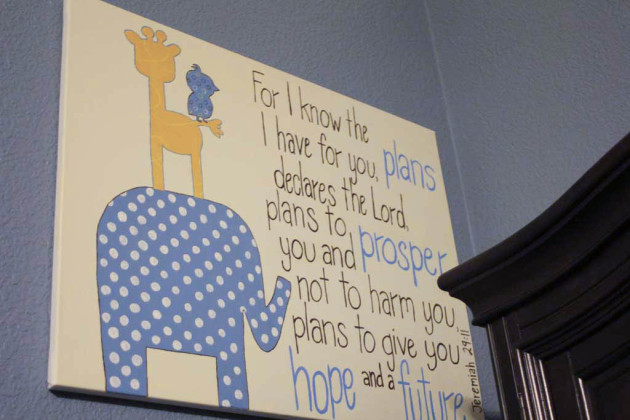
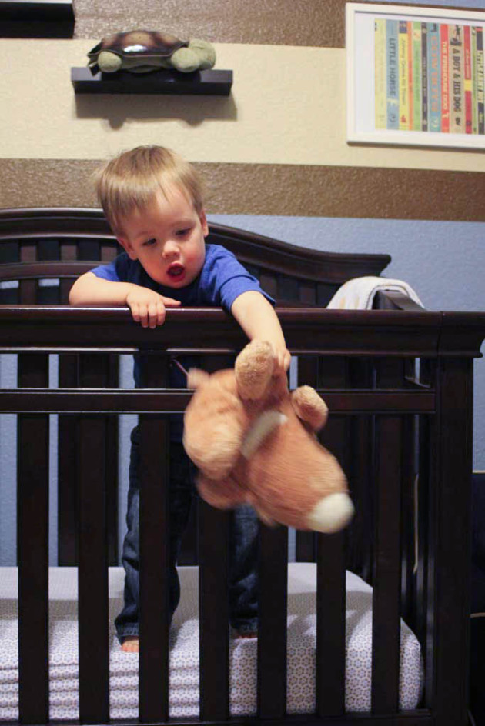

 Hi, I'm MJ! I'm a DIY kind of girl and this is where I share my projects. I'm taking you along for the ride as I learn how to do woodworking, sew, bake, and renovate!
Hi, I'm MJ! I'm a DIY kind of girl and this is where I share my projects. I'm taking you along for the ride as I learn how to do woodworking, sew, bake, and renovate! 




