Its gonna be CLOSET WEEK here on the blog!! I have two awesome closets to show you! My about-to-be-sister-in-law (whew that was a mouthful!) is working at the Container Store part-time right now and snagged us a friends and family coupon for Elfa. At the same time, my twin brother (whose kitchen you got to see last week) is installing it into his closet. So I thought I’d show you some of the pieces that went into those closet transformations, because who doesn’t love a well organized space?? And The Container Store is the Queen of organization!
But before any of that can be installed, we had to prep the closet. AJ’s closet had some built ins already in the closet, but it weirdly broke up the space (I imagine for a his/hers side?) so they decided to go ahead and demolish those and do Elfa throughout the whole closet. The closet is hard to photograph, but here is a ‘before’ for you (that clothes rack came out through the center of the closet):
From here I feel like the story becomes typical of DIY projects. You have some wins and some losses:
Loss: the previous owners (or builders) had carpeted AROUND the built ins, not under them, so tearing out the built in shelves meant there were several squares of missing carpet.
Win: The previous owners also left a box of leftover hardwood floors
Loss: Its not QUITE enough to cover the whole closet.
Loss: That particular color has been discontinued
Win: There is a contrasting color in the same size/style that will look pretty good interspersed with the previous color.
So this is where I came in. AJ had done the demolition, bought the new flooring and the underlayment, but needed some help installing it. This was my first rodeo at hardwood flooring, but this type was SUPER EASY to install. Like dummy proof.
The first step was to remove the baseboards (in the picture below the floor wasn’t actually put in place, just laid out. So we gently removed each of the baseboards with the intention of being able to put them back on. I don’t have a good picture of this step, but you basically cut the caulk with a knife, then use a 5-in-1 tool (seen above… like a paint scraper but better) and a crowbar to gently pry them away from the wall.
Once that was done, it was time to start laying it out. This type of flooring is intended to go on top of the concrete slabs that are frequently in Texas homes. It requires simple foam type under-layment and then the flooring ‘floats’ on top of that. Nothing secures it to the floor. It seems a bit strange at first, but sure enough it looks great and stays locked in place!
The pieces are similar to tongue and groove planking, each end has a little ‘extra’ that fits underneath the piece next to it.
And you interlock the pieces by tilting them up until it slides into the piece above it like this (ps in case you were worried about my extra manly arms… that’s my brother in the pic below):
After we had a few rows in, we decided to lay the rest out to check out color placement since we were interspersing two different colors.
Q gave his supervisory approval…
And it was pretty easy to just keep plugging away at the rest. When we would get to the end of a row, we cut the piece off using a circular saw and used the remainder to start the next row, leaving a 1/2 between the wall and the flooring all the way around. That 1/2 inch leaves space for the floor to expand and contract because of head and cold without causing any buckling and will eventually be covered by the molding that we put back so you won’t see it. This whole part took about 2.5 hours from start to finish.
This is the last picture I have of this process, because like a good sister, I left right before he had to make all the complicated cuts to allow for the doorframe. But I’ll be back with a post tomorrow with the finished floor and the installed Elfa! So check back in tomorrow to see the finished process.
If anyone is curious, the flooring is Bruce Interlocking Hardwood similar to this but I’m not sure of the two colors. The reddish color is the color that is not discontinued.

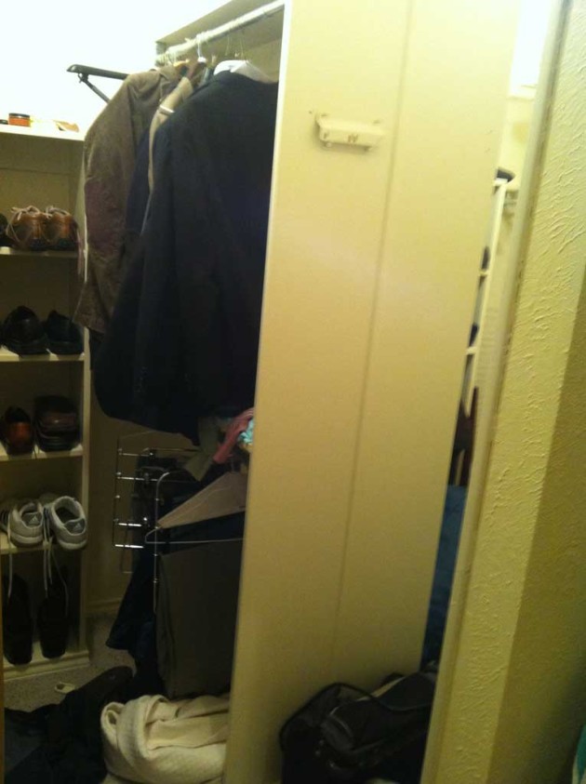

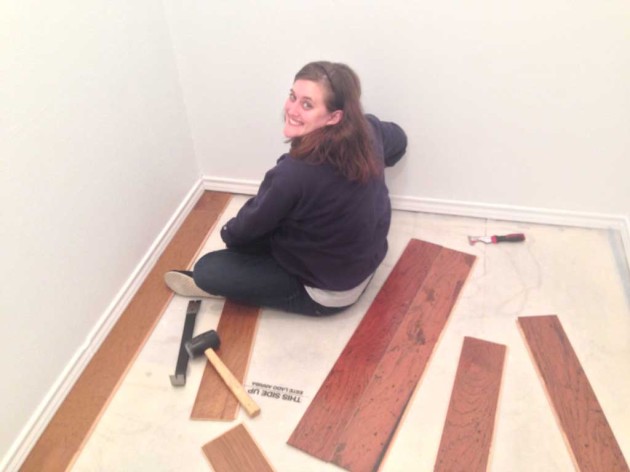
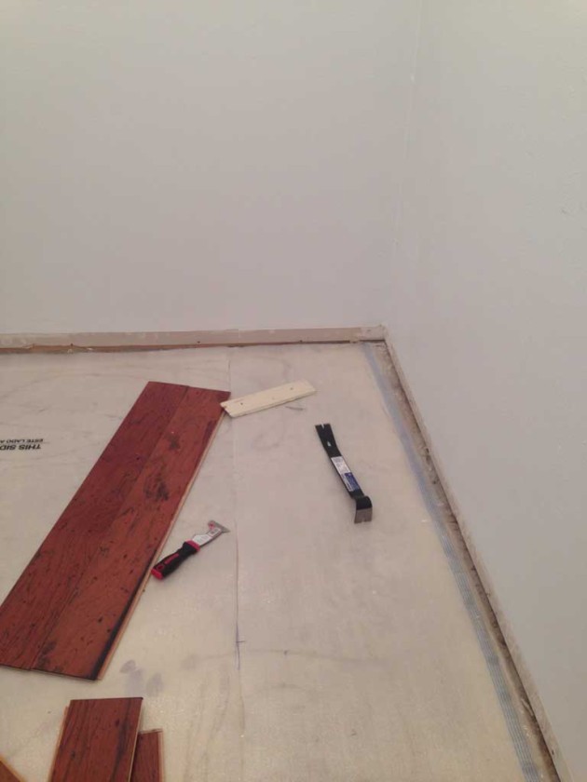
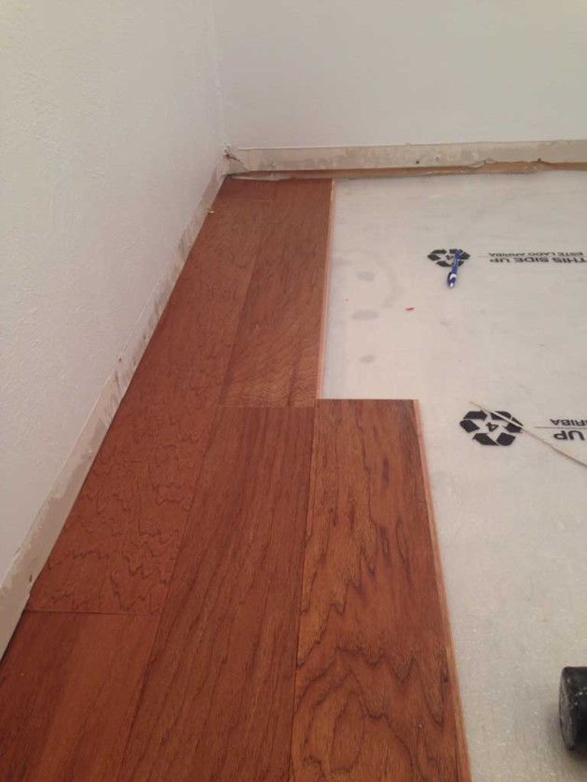
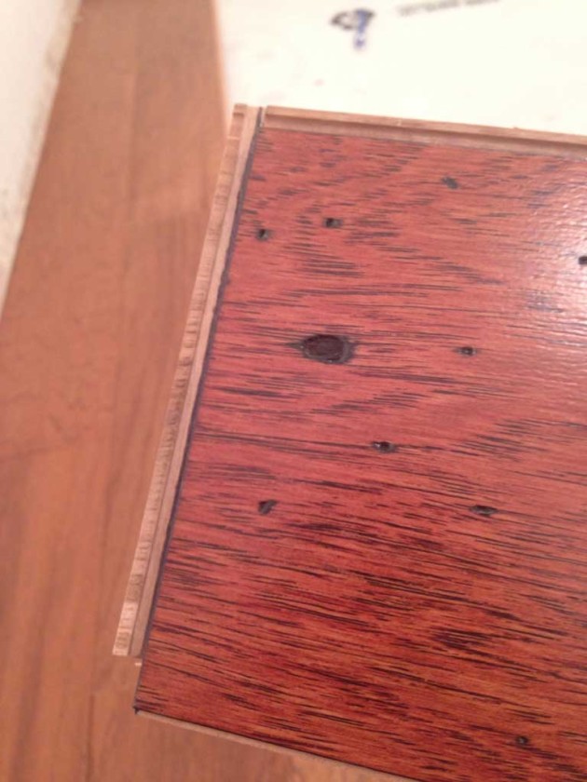
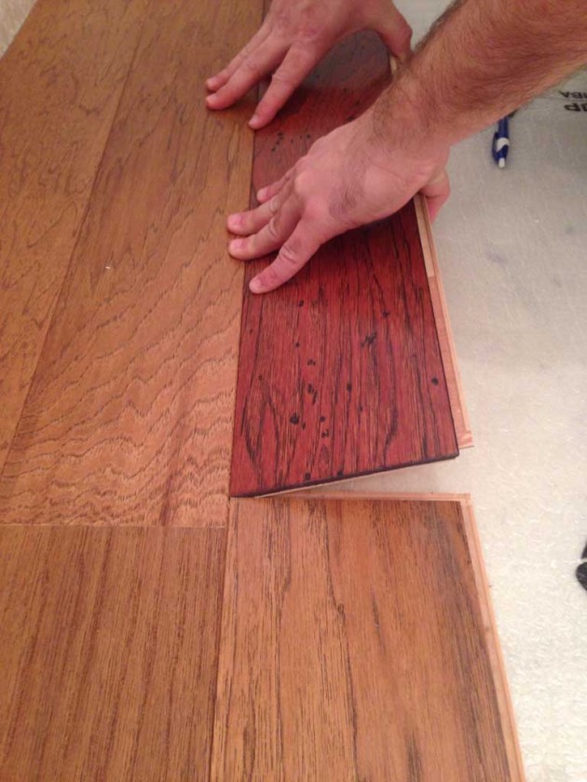
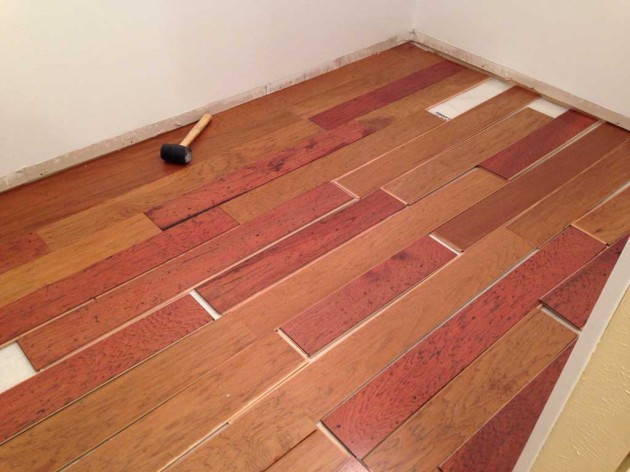
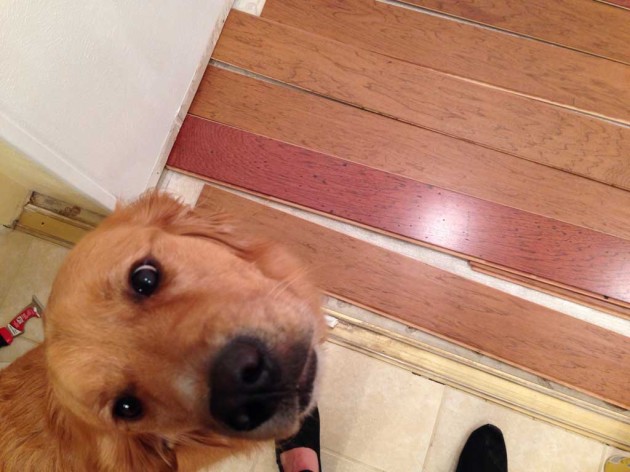
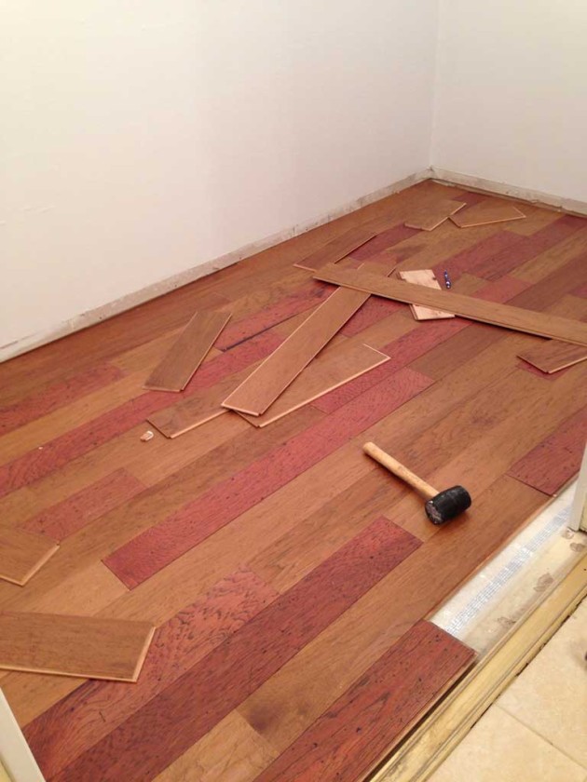

 Hi, I'm MJ! I'm a DIY kind of girl and this is where I share my projects. I'm taking you along for the ride as I learn how to do woodworking, sew, bake, and renovate!
Hi, I'm MJ! I'm a DIY kind of girl and this is where I share my projects. I'm taking you along for the ride as I learn how to do woodworking, sew, bake, and renovate! 





Speak Your Mind