After living for 3 years in a small 1920’s house with 0 counter space and even less cabinet space ( I had 3 cabinets and no pantry). One of the things I loved about this place when I looked at it, was the HUGE PANTRY. What I didn’t realize then, was that deep pantry’s only have so much usable space without things getting shoved to the back and forgotten about. And when you store some things that have a potential to get mold on them… this becomes a VERY IMPORTANT PROBLEM. Since I discovered that problem pre blog, the pantry has pretty much been organized for a couple of years, but I thought I’d continue on the kitchen organization conversation happening this week and post about it. (If you missed the other posts see here and here)
The first step in my organization was to buy a canned food holder. This thing has been awesome. Instead of searching through stacks of cans in the pantry, I can usually see everything that is there. And since we don’t eat a lot of canned goods, but clearly eat A LOT of cookies… its become the go to place to store my emergency bag(s) of chocolate chips.
I also bought a short, deep basket to keep our bread and snack stuff in. This keeps it all corralled, and can easily be pulled out to see the things in the back. I might eventually buy a rolling drawer like I did in the tupperware cabinet but for now this is working for us. We also have a wire basket (a gift for our wedding… I think from Crate and Barrel) that we use to put prepackaged individual snacks in, like granola bars, protein bars, etc. It makes it an easy place to go searching if you want a quick snack.
We also registered for a ton of these OXO Pop containers during our wedding and I have loved them. I find they are most productive with things that you keep on hand for a while. I make a lot of oatmeal from scratch, we keep the husbands massive amounts of protein powder in them, as well as rice, spaghetti noodles (uncooked obviously), and our baking goods. I bought the vinyl stick on labels from The House of Smith’s Shop. This shelf is all baking goods items and I keep the frequently used stuff towards the front with extras in the back for if those run out.
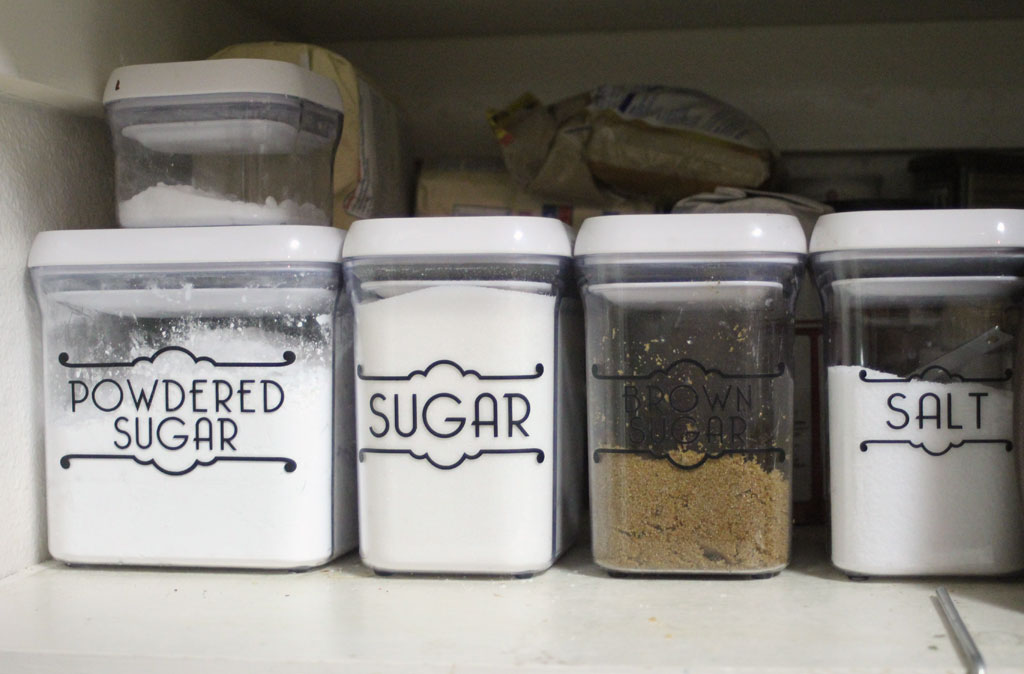
The other major piece of organization I did here was to add in a set of elfa shelves along the door. I just drilled it into the door following the instructions from the container store. If I use their smaller set of baskets, the door has no problem closing and it adds a TON of usable space for all my spices and oils and things. Plus it’s easy to see the labels and keeps them from rolling around on the pantry shelf.
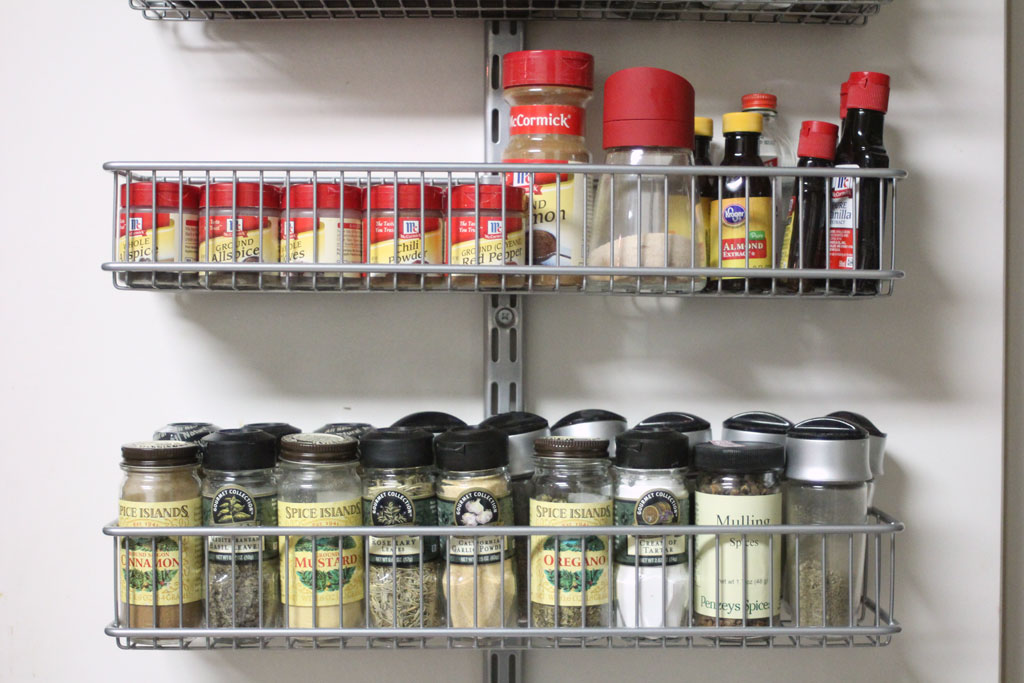
We store our appliances on the top shelf (remember the husband and I are not so tall… so the top shelf isn’t the most used space in our house, but we can reach up and get an appliance). We aren’t coffee drinkers, but my mom likes to have coffee at my house, so I keep a pot for when she comes to visit. That appliance on the top left is a steamer. If you don’t have one of these you should. We cook the vast majority of our vegetables in it, just cut them up, add water into the bottom and POOF (well 30 minutes later) perfectly steamed veggies.
And that’s our pantry! I believe the tour of kitchen spaces is now complete!

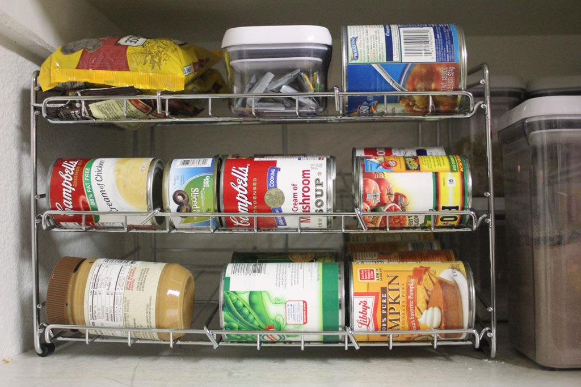

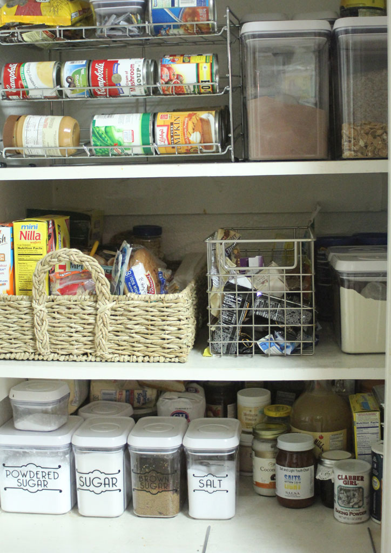
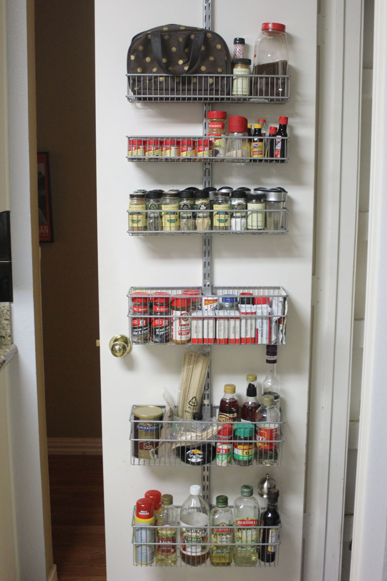
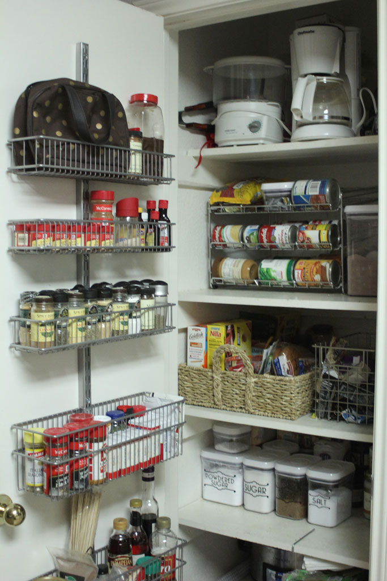
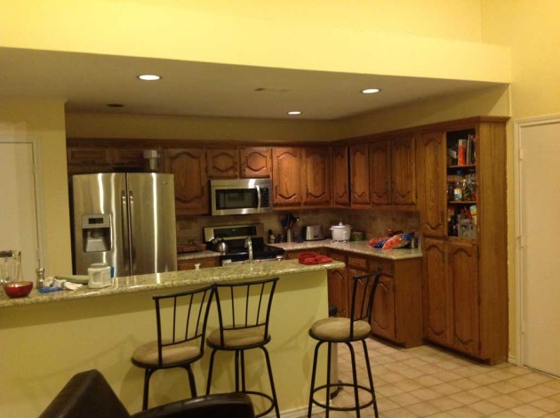

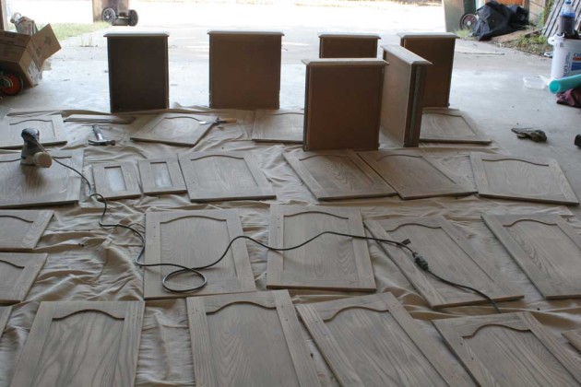
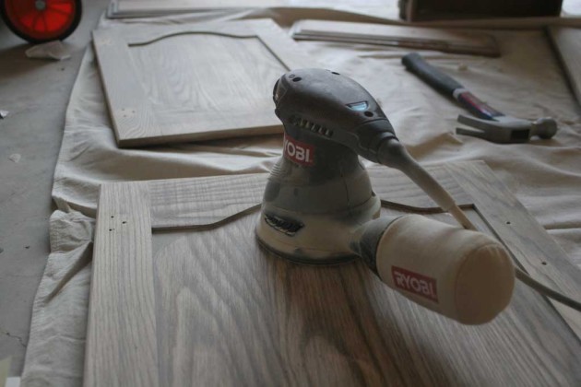
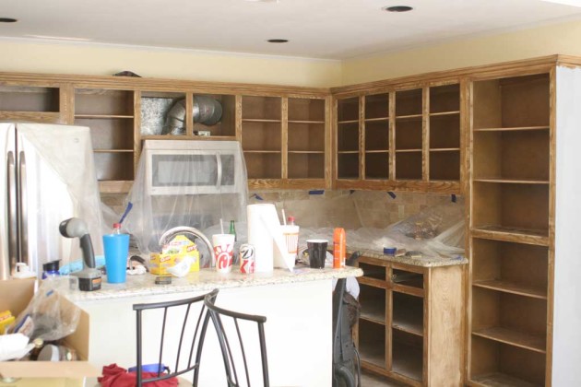
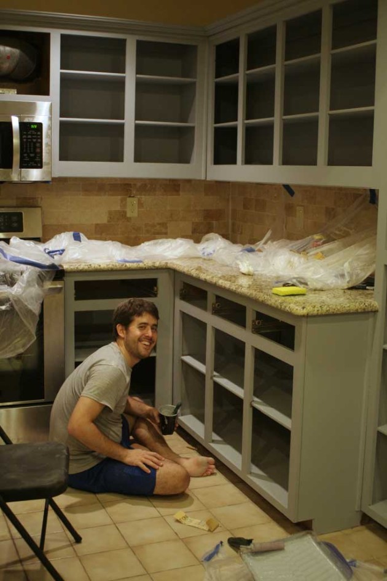
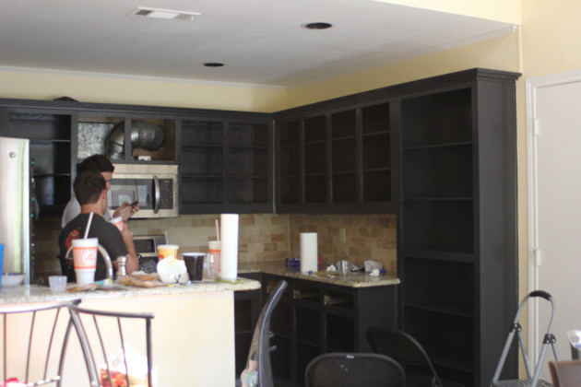
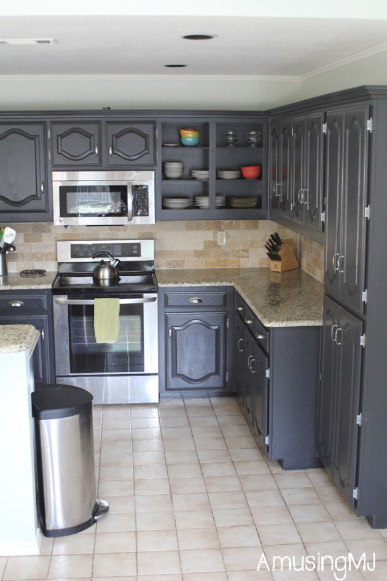
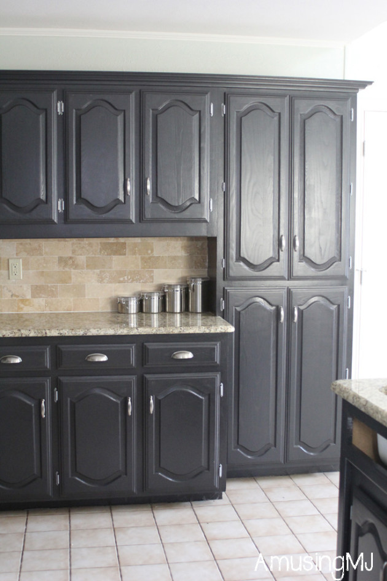
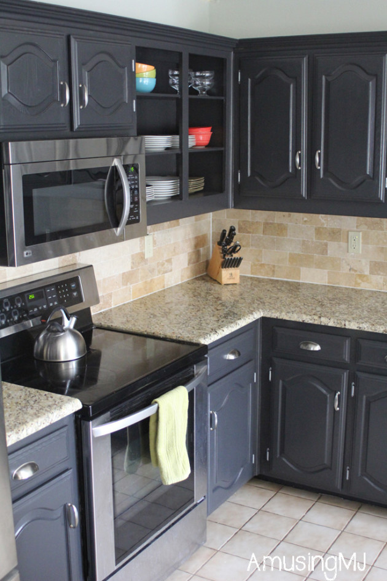
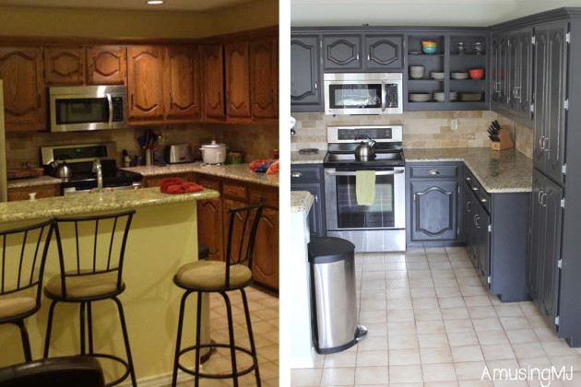
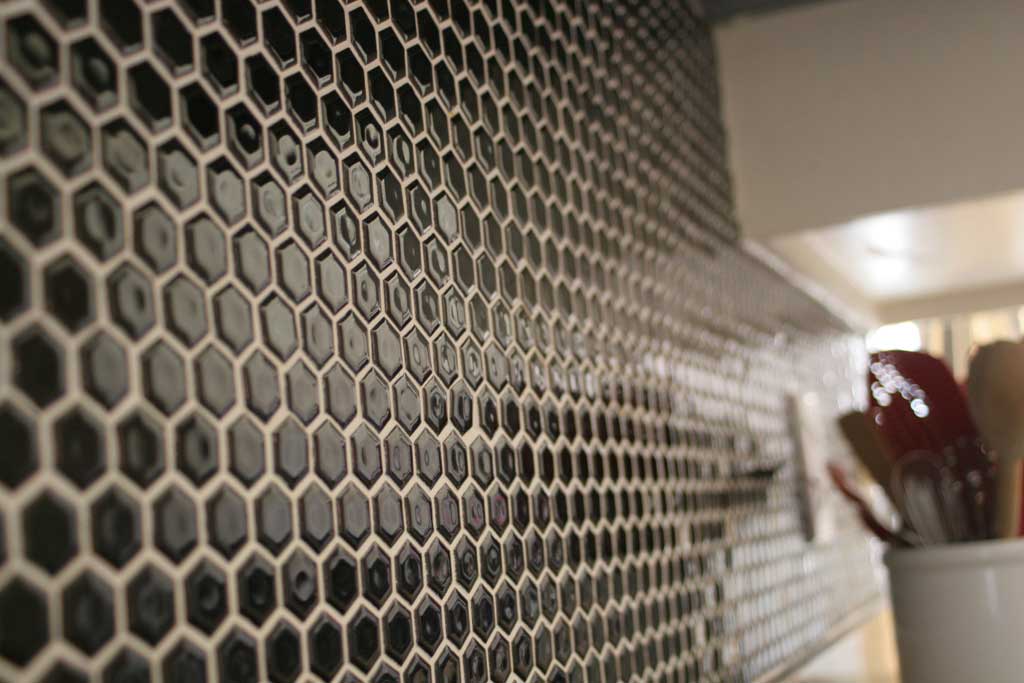
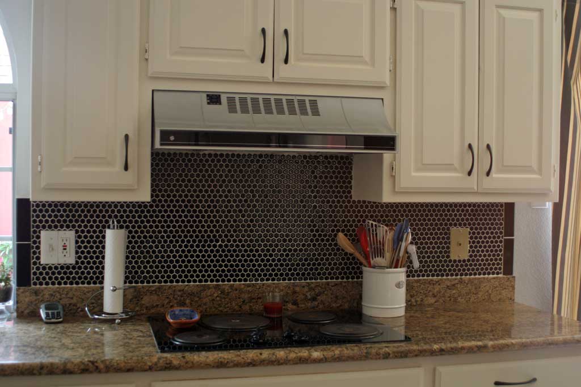
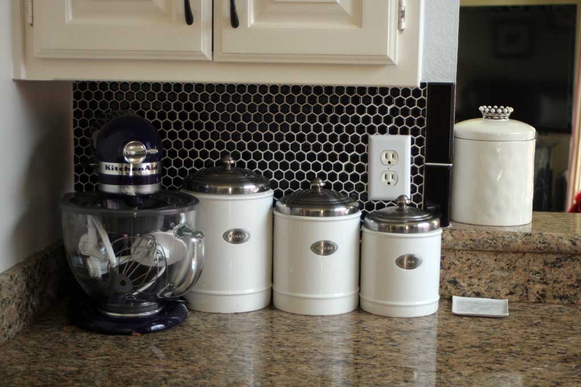

 Hi, I'm MJ! I'm a DIY kind of girl and this is where I share my projects. I'm taking you along for the ride as I learn how to do woodworking, sew, bake, and renovate!
Hi, I'm MJ! I'm a DIY kind of girl and this is where I share my projects. I'm taking you along for the ride as I learn how to do woodworking, sew, bake, and renovate! 




