Working for my family company I occasionally have the opportunity to work from home, so I knew one of the first things I wanted to get set up and going at my house was a peaceful, clean workspace. When I started graduate school (I got an MBA a few years ago) my parents gave me a nice Pottery Barn desk as incentive for me to study hard. It has been a few years, but they still sell the desk here. I love this desk! I had wanted it for a long time and was pleased to have such a great place to organize my addiction to school supplies. I’ve now had it for almost 5 years and it is still going strong! (PB recommends an acrylic cover to protect the top… but I decided to spend the money on it and besides a few tiny nicks, the top still looks pretty darn good!)
When I moved in to this house the previous owners had used this room as a nursery for their young daughter. And they had chosen a lovely shade of highlighter green. Since that’s not really high on my list of favorite colors, it HAD to go. I went with a nice soothing gray color that would nicely complement the white desk. It is so amazing how much a new coat of paint can change a space!
(sorry for the terrible iphone pics)
The other piece of furniture I wanted to include in this space was an antique oak bed that came from my grandmother’s basement. This isn’t my official guest room but I have a lot of family that come in and out of Dallas, so it has been nice to have a single bed in addition to the double bed in the guest room.
Over the bed seemed like the perfect place to display my camera collection. I bought these brackets and shelves (in white) from The Container Store and hung them along with a few pictures that I rescued from my grandmother’s basement. They were taken by a relative in the early days of photography. The woman on the bench is my great great grandmother. I love the way that the black cameras and white shelves look against the gray wall.
The last piece of this room were the curtains. I have two of these windows and I’m never sure how you properly hang curtains? Do you need them on all three windows? None of them? Well, I finally settled on hanging short rods over the two outer windows and leaving the center window uncovered.
Mostly this is because I originally bought the curtains for the kitchen downstairs but the gray clashed with the blue-ish walls and didn’t achieve the look I was going for. But since I had kept them past the return date… I brought them upstairs and they look FANTASTIC against those gray walls. Happy mistake!
I love the way this room turned out!

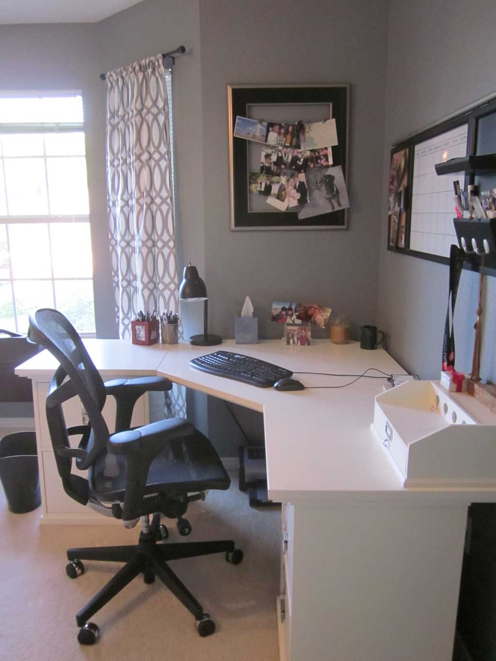

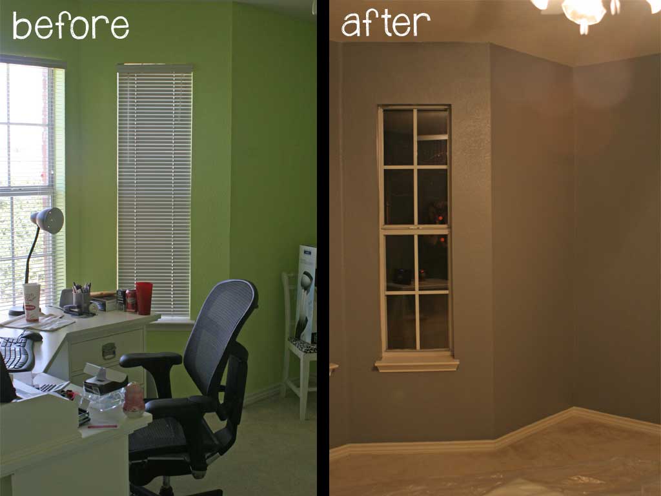
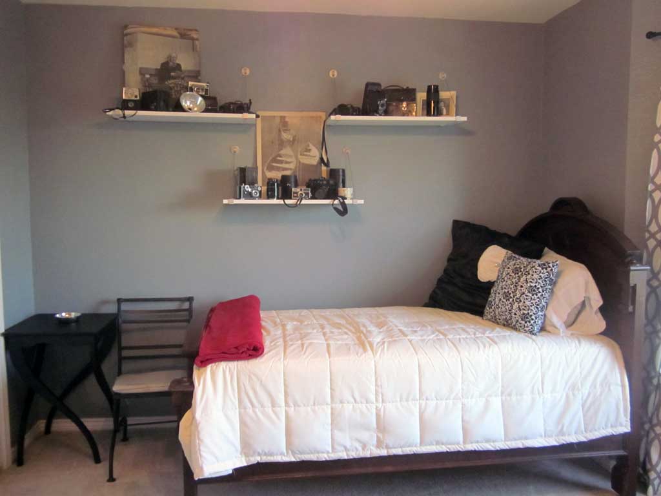
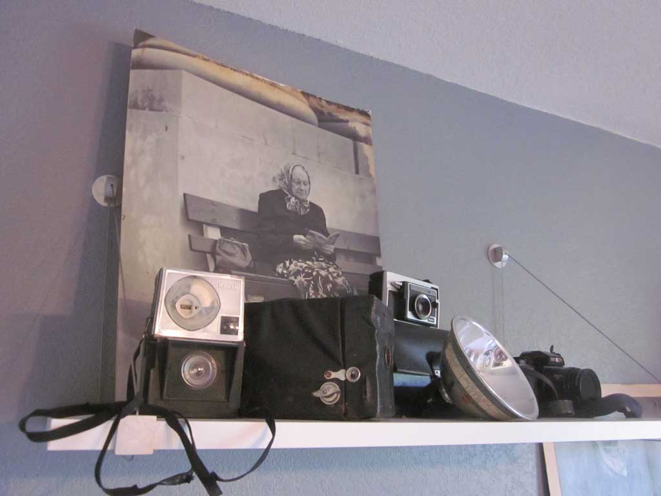
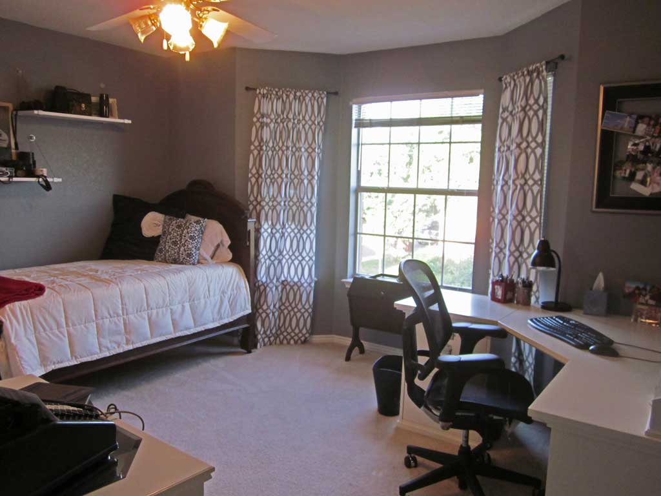

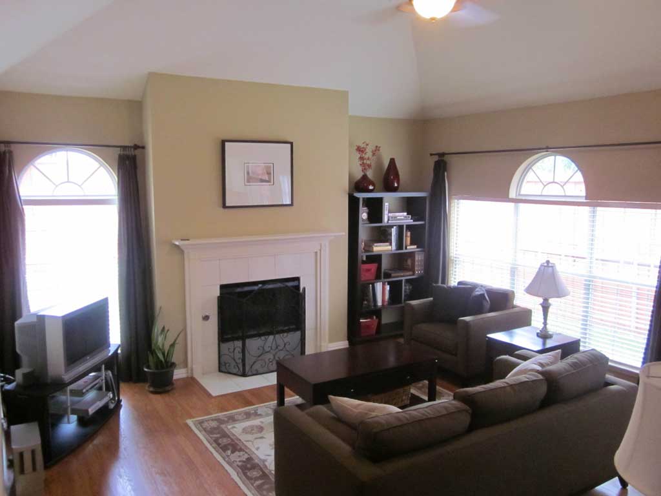
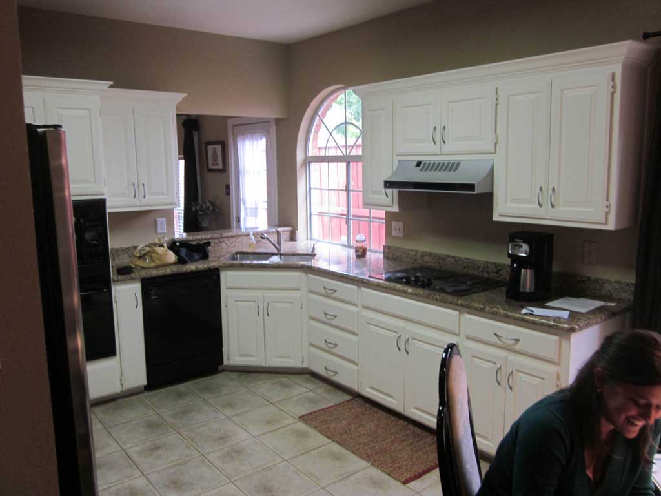
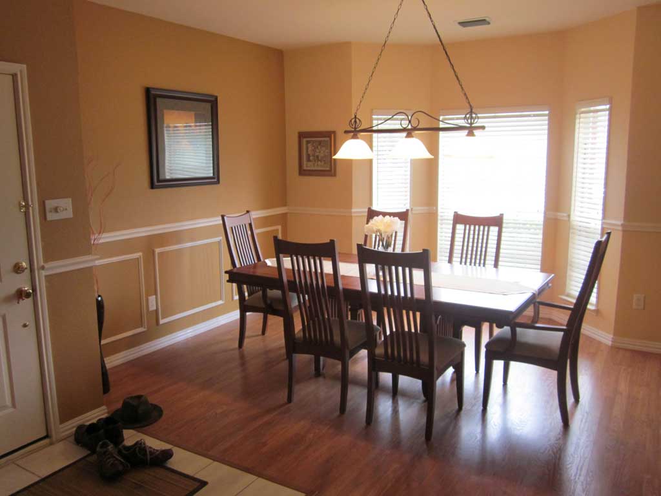
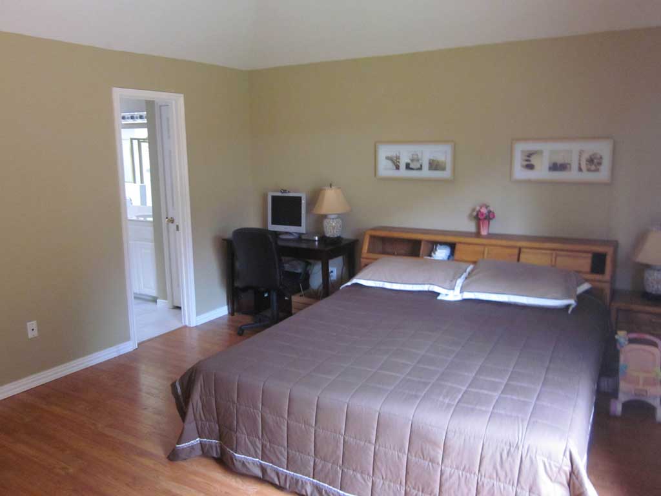
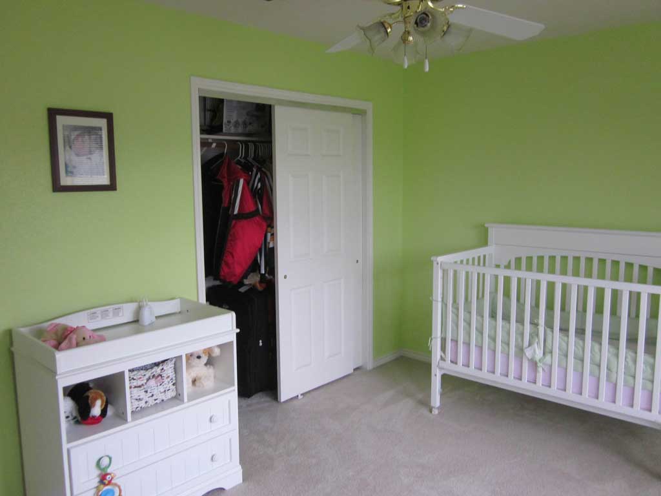
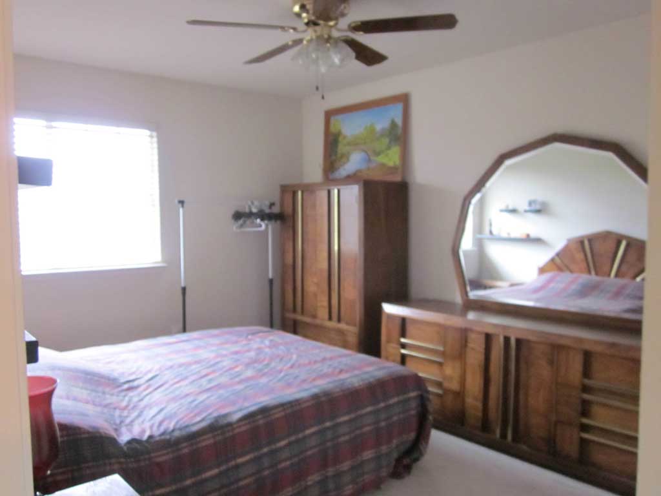

 Hi, I'm MJ! I'm a DIY kind of girl and this is where I share my projects. I'm taking you along for the ride as I learn how to do woodworking, sew, bake, and renovate!
Hi, I'm MJ! I'm a DIY kind of girl and this is where I share my projects. I'm taking you along for the ride as I learn how to do woodworking, sew, bake, and renovate! 




